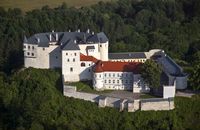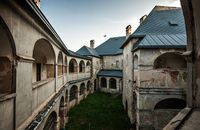Location of the project
The Lupca Castle is one of the most valuable historical landmarks of Horehronie which conceals extraordinary high heritage value mainly due to its authenticity and physical substance. It is a national cultural monument registered in the Central List of Monument Fund under the number 77. It was built on the north side of the relatively narrow valley of the river Hron, enclosed from the south side by the slopes of the Slovak Ore Mountains and from the north side by the slopes of the Low Tatra Mountains and it is situated on the castle cliff with the altitude of 375 m.
The beginning of the castle construction dates back to the period after the Tartar invasion to the Kingdom of Hungary, which was in the years 1241 - 1242. The first indirect reference to the castle dates back to 1250, when there is the first mention in writing about the road from Zvolen to Lupca known as "ad magna viam que mind de villa Zoulum in Lypcha ". Proof of the importance of Lupca in particular is shown in the document from 1255, by which King Bela the 4th granted the city rights to Banská Bystrica. The document directly reported, that Banská Bystrica is located near Lupca. The castle compound was used as the seat of the Ungarian rulers for hunting as well as for managing the country from behind its walls. During the centuries the castle complex was constantly changing and in each historical period a new additions were built.
At present time the project is subdivided into two parts: The Upper Castle with courtyard and the Lower Castle with a large square courtyard and the maintenance facilities.
THE UPPER COURTYARD
It is situated in the highest part of the castle. The courtyard is of a lens shape and it was formed by rebuilding and reconstruction in the course of several centuries.
The oldest part of the courtyard is a late gothic donjon. Its facade at the ground level is divided by the entrance to the basement with a tank that has a semicircular stone portal. The first floor has a window opening that has a stonework frame which is currently laying beneath layers of newer plaster finish. Similarly, also the second floor of the donjon has a window opening in the stonework frame facing the courtyard.
The smaller part of the facades of the upper courtyard on the first floor is facing to the east and its origin is in the Renaissance period. There are three original window openings located and they are made out of stone that is profiled as well as two older gunnery windows.
The most significant and architecturally the most complex part of the upper courtyard is the attached baroque portico corridor. The portico corridor is characterized by a prismatic pillars with profiled window sill in the upper part, on which are compacted domed portico strips laid. The portico corridor is domed by the Prussian dome on the ground floor as well as on the first floor. In the southwestern part of the facades of the courtyard is built prismatic structure as a part of the baroque stage of construction, but having different facades on the corners decorated by painted blocks of rectangular shape with brick like red color.
On the ground floor are free-standing supporting pillars at the ground level, at the first floor level are individual pillars of the portico corridor connected by a mason window sills at the upper level it is finished by a simply profiled ledge. The south facing part of the portico corridor in the area close to the chapel is in one of the fields finished by a triangular tympanum that around is bordered by profiled ledge and in the middle with a sundial.
Stručná história hradu
News
 The EEA Grants and Norway Grants - cooperation with common values
The EEA Grants and Norway Grants - cooperation with common valuesThe project of restoration of the upper courtyard of the Lupca Castle was co-financed by the Financial Mechanism of the European Economic Area and the state budget of the Slovak Republic. The cost of the project was 478 278 EUR. The company Železiane Podbrezová contributed by 119 569 eur.
Sign up to receive news automatically.

 „Zachráňme dedičstvo našich predkov“
„Zachráňme dedičstvo našich predkov“ Prehliadku hradu je možné absolvovať počas mesiacov
Prehliadku hradu je možné absolvovať počas mesiacov  Prehliadku hradu je možné absolvovať počas mesiacov
Prehliadku hradu je možné absolvovať počas mesiacov  Prehliadku hradu je možné absolvovať počas mesiacov
Prehliadku hradu je možné absolvovať počas mesiacov  Prehliadku hradu je možné absolvovať počas mesiacov
Prehliadku hradu je možné absolvovať počas mesiacov  Prehliadku hradu je možné absolvovať počas mesiacov
Prehliadku hradu je možné absolvovať počas mesiacov  Prehliadku hradu je možné absolvovať počas mesiacov
Prehliadku hradu je možné absolvovať počas mesiacov 






